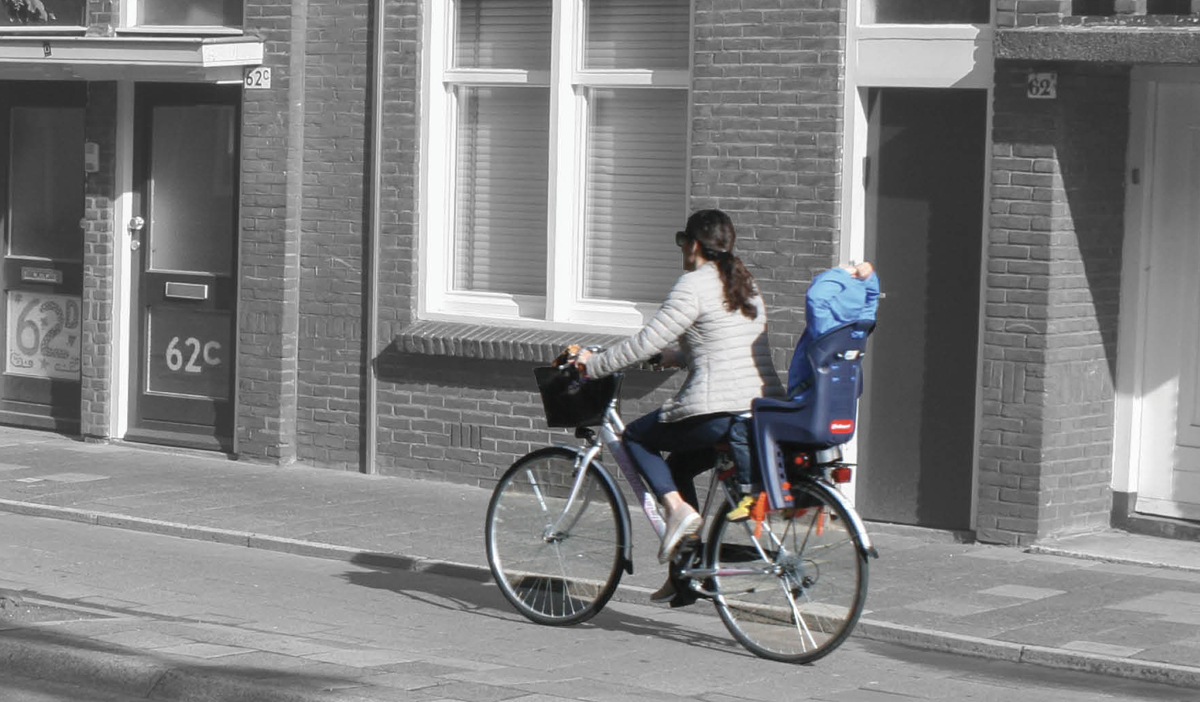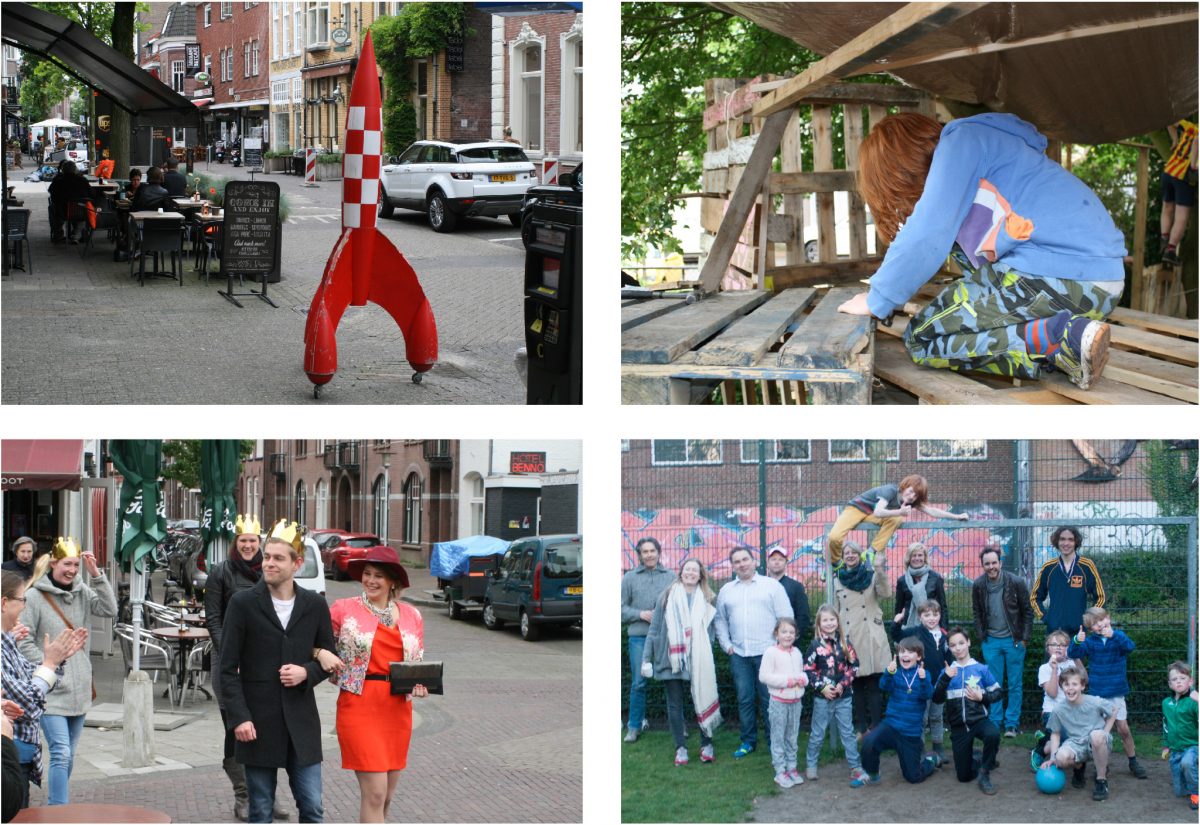Designing for shifting family perspectives
Graduation thesis written for the master ‘Urban Design and Planning’ of the Eindhoven University of Technology.
It is a recent trend that more young families choose to live in the city. In the city parents are enabled to combine various social, cultural and economic activities with childcare. Families are reinventing the city. For this thesis De Bergen, a gentrifying city center neighborhood in Eindhoven has been investigated as an example of this process. A conceptual framework was developed to distinguish the various social exchange places that are important to these families. Two of these locations have been further developed: The Anne Frankplantsoen and the Treffina area.
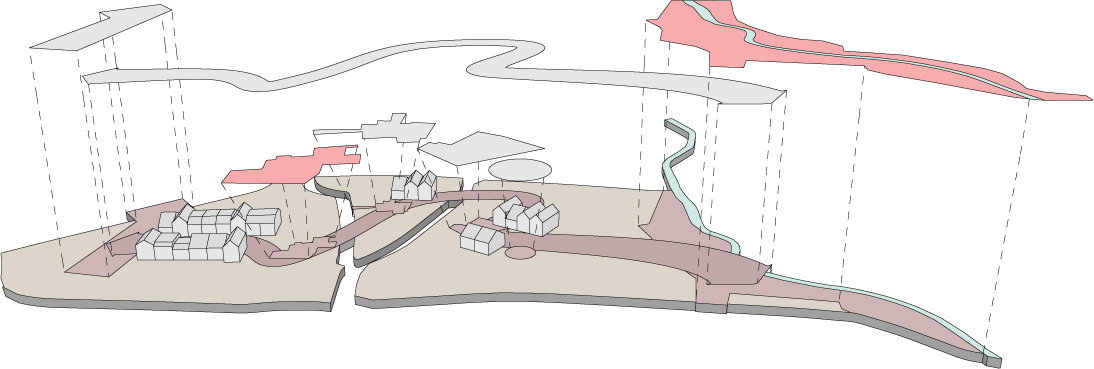
Children play less outdoors than they used to. Part of this is because outdoor play has become less attractive. Compared to the past there is less space available for children and there is less social control on the street as there are fewer kids outside. With less kids on the street it is harder for them to claim the street. This all resulted in the public domain slowly transforming from a child space to an adult space. Because parents are concerned with the safety of their child they increasingly escort their children from point A to B. This all results in children playing more indoors. For example, when kids are asked about their favorite play activity, they most often name one inside, however outdoor play is still among the favorite play activities of children.
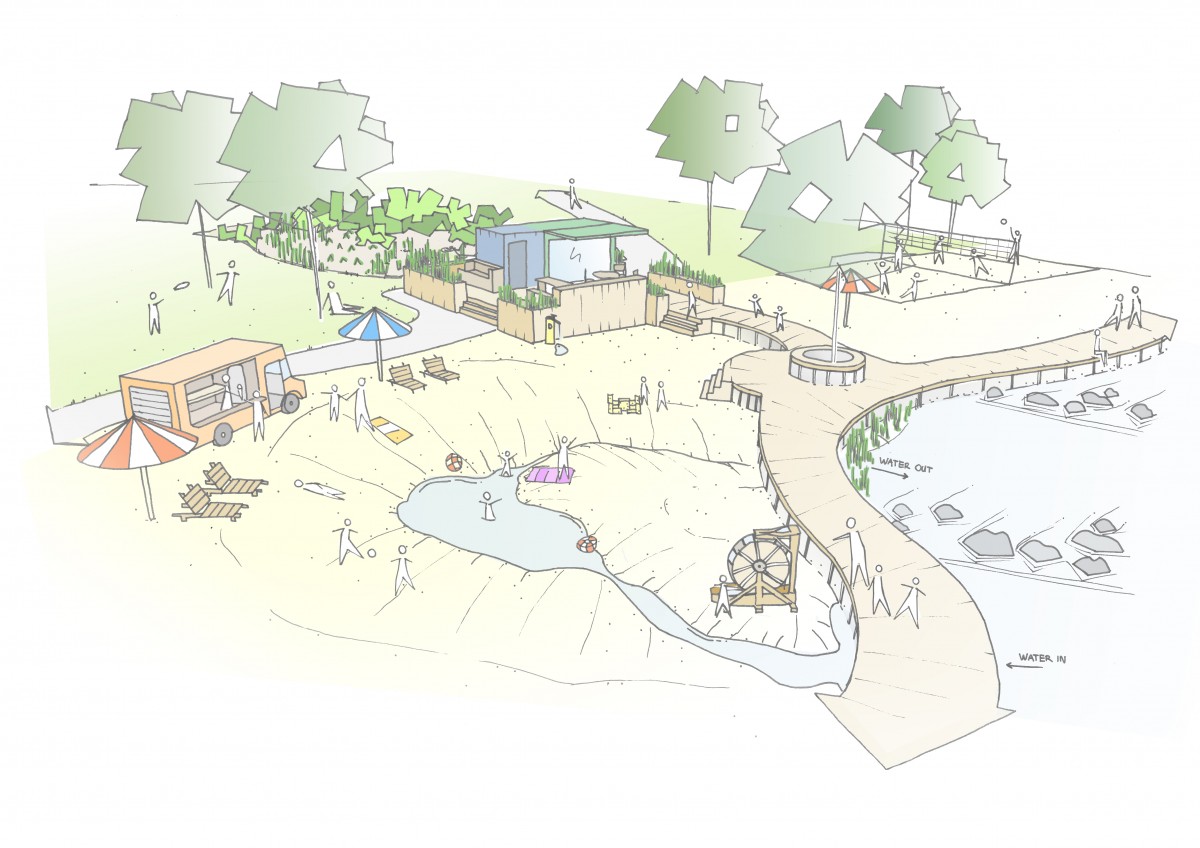 Two sites have been selected to be redesigned with the young families in mind. One of these areas, the ‘Treffina area’, was developed in collaboration with some of the active neighborhood stakeholders. The other, the ‘Anne Frankplantsoen’, was developed in a more self-contained way. The design process of the Treffina area is the main focus of the thesis.
Two sites have been selected to be redesigned with the young families in mind. One of these areas, the ‘Treffina area’, was developed in collaboration with some of the active neighborhood stakeholders. The other, the ‘Anne Frankplantsoen’, was developed in a more self-contained way. The design process of the Treffina area is the main focus of the thesis.
Treffina area
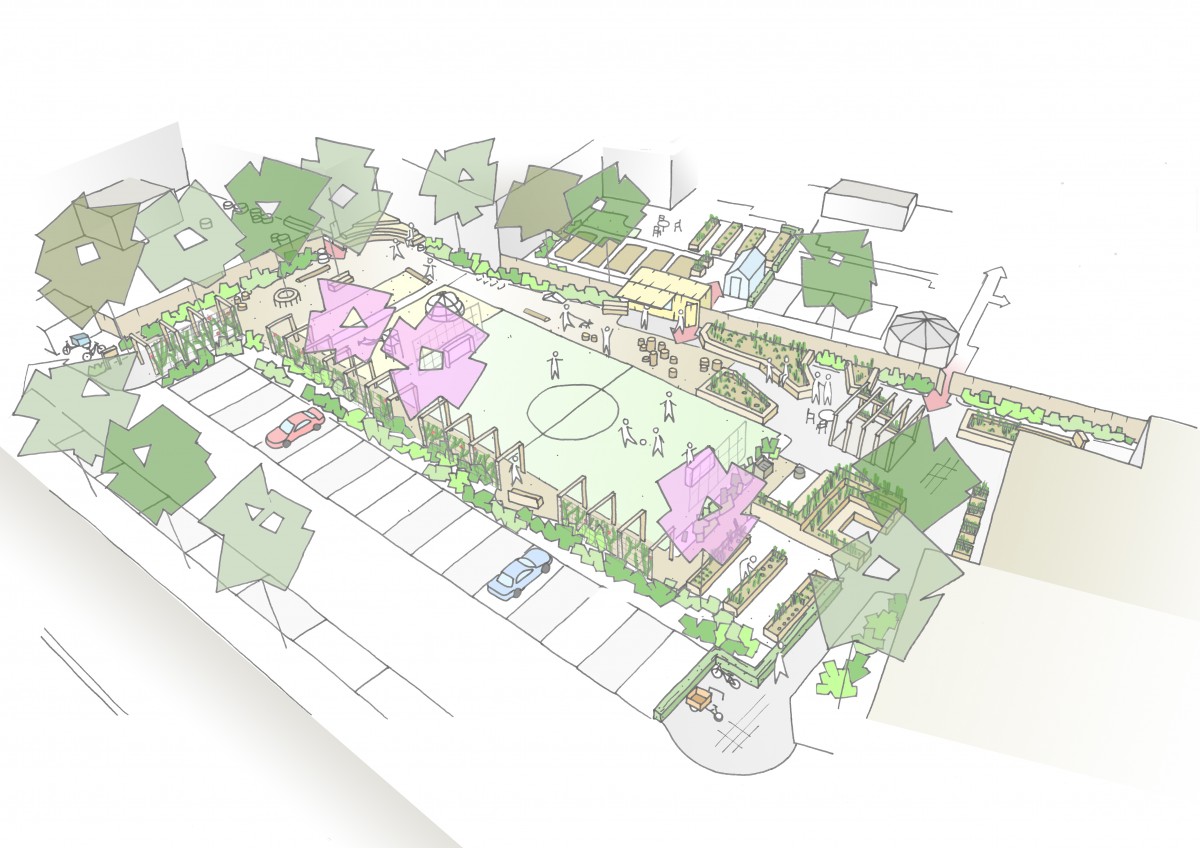
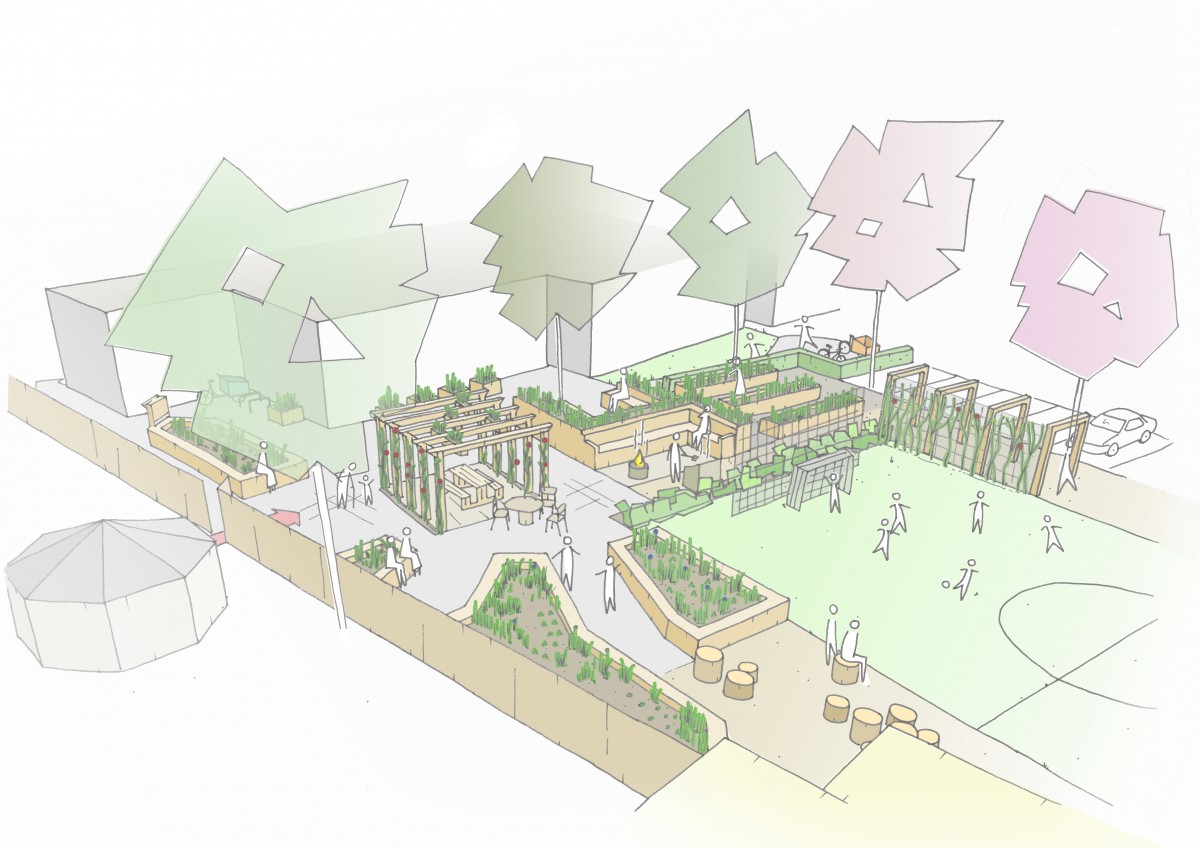
Through an iterative design process with the stakeholders, a basic plan was drafted for the redesign Treffina area, transforming it from a playground to a neighborhood meeting space. The area is now a tight and skimpy space but the potential for development is high. It is located in the middle of the neighborhood and is surrounded by various social institutions. The concept is that residents take on the redevelopment of the area themselves through an already present grassroots development initiative. Development and maintenance is taken on by the residents to make it a space created for and by the neighborhood. Besides the role of residents, the plan also facilitates the involvement of the social organizations, such as a community center for veterans. The design aims to bring together residents with the social institutions of the neighborhood, but not yet an integrated part of it. By making physical connections to the organizations it enables them to expose themselves in the public domain.
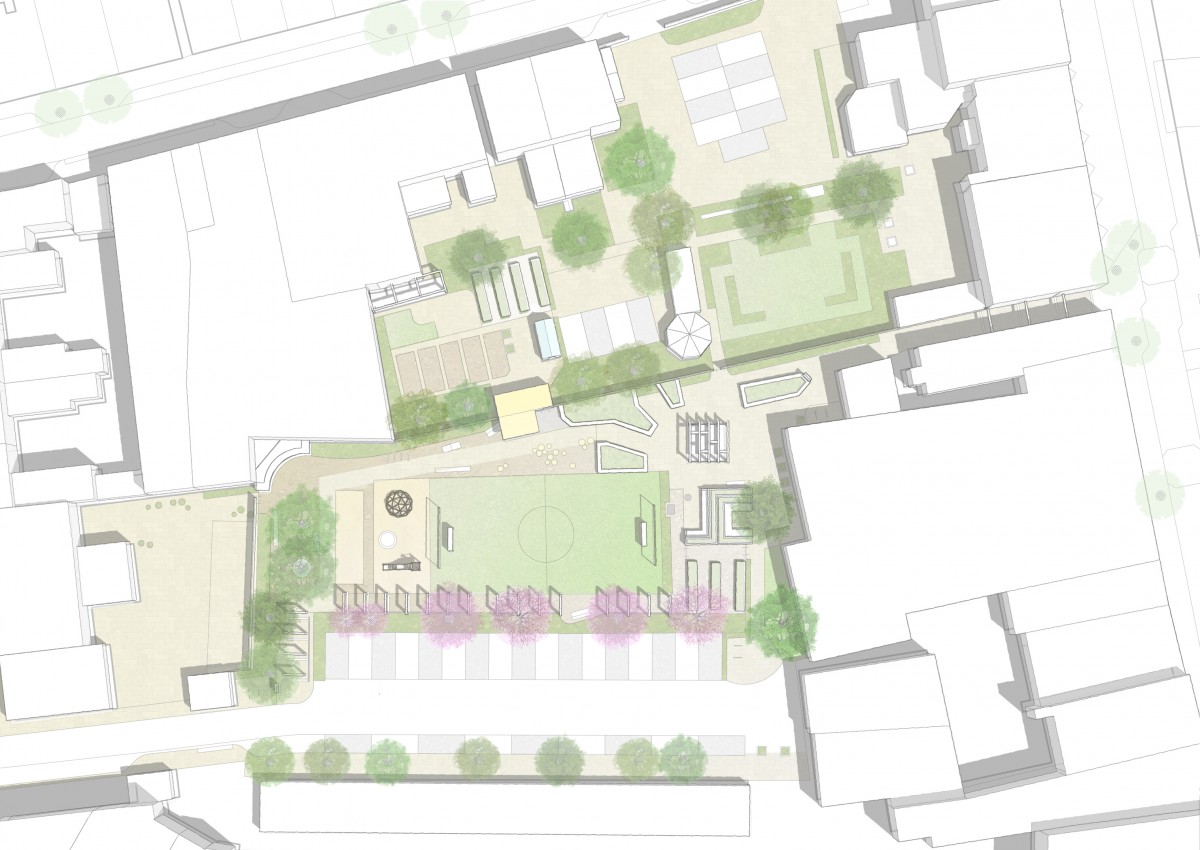
An important consideration of the design is familiarization among different resident and social institutions in the neighborhood. The design tries to facilitate the interaction between the parties. If residents become more aware of other residents and social organizations in their neighborhood, they can bridge to other groups outside of their everyday social circles. For example, getting to know the community center might decrease the step to do volunteer work there, or getting to know your neighbor might reduce the step to ask for a service or help to fight loneliness of the elders. It all increases social bonds in the neighborhood.
The design was presented in a neighborhood gathering where all involved parties were invited. It resulted in a renewed collaboration between neighbors that share different views on how to develop the neighborhood. The presentation reframed the problem to start a conversation between the parties. This result is valuable because at the start of the design the different parties were not communicating with each other due to events that took place in the past. In the end, the presentation was a step to literally bring the stakeholders back together in one room.
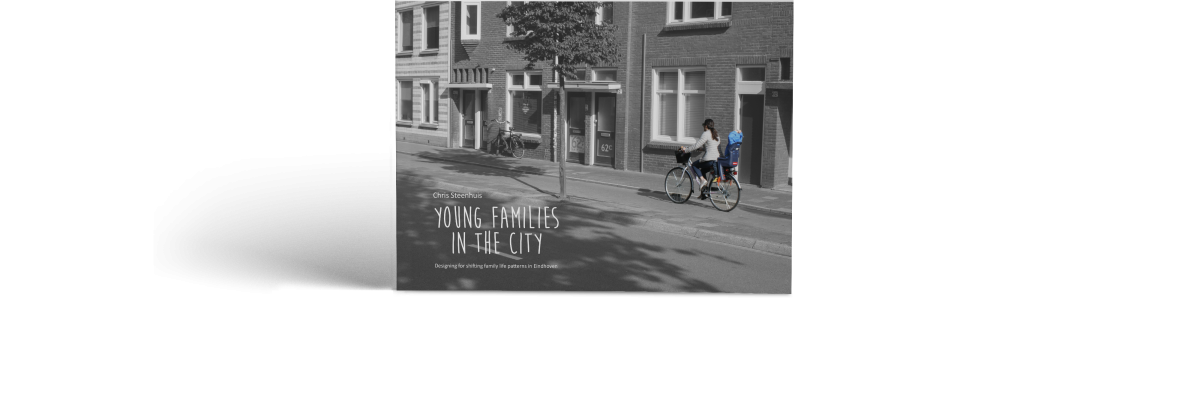 Location: Eindhoven, The Netherlands
Location: Eindhoven, The Netherlands
Date: February – July 2016
Project type: Master thesis
Institute: Eindhoven University of Technology
