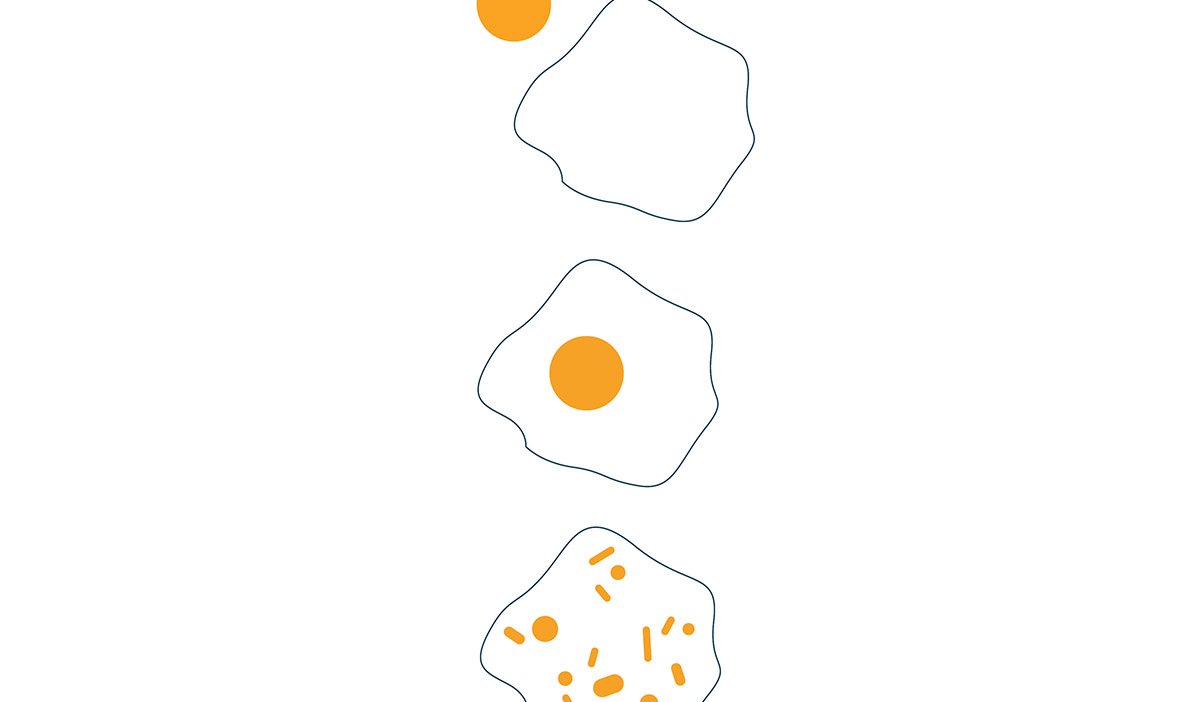The campus as an egg
Three main types of campuses can be distinguished (Den Heijer, 2007). The satellite campus, where the campus is located outside of the city. The fried egg, where the campus is a district inside of the city. The dispersed campus, where university buildings are scattered over the city.
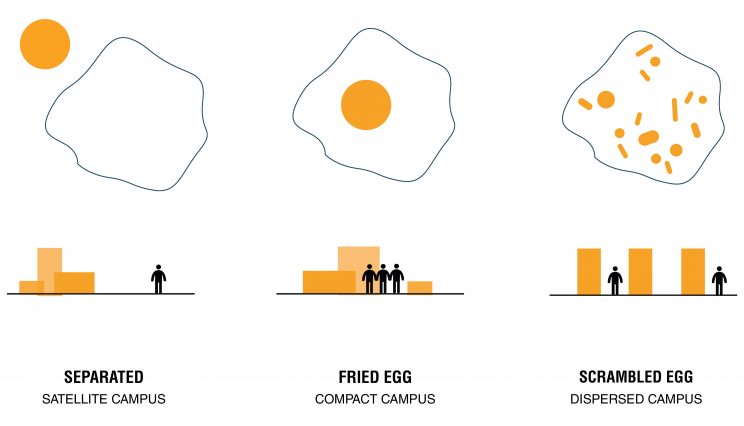
The task of the 20th session of the international Winter University is to develop a transformation vision for the Stugorodok university campus. We chose to develop it with the model of the compact campus with the following reasons. (a) Compact development implies higher density, which supports more public functions and support public functions beyond the traditional academic function. (b) Compact development supports spontaneous social encounters, the interactions that are a vital part of a modern academic work environment. (c) Close proximity of buildings can improve the climate experience of the at some times extreme cold climate conditions of Irkutsk. (d) Most of the projected area already belongs to the university campus. Which simplifies design and implementation process. (e) Combining both sides of Lermontov street in combination with a good public transport system can make the campus a well connected city sub-center.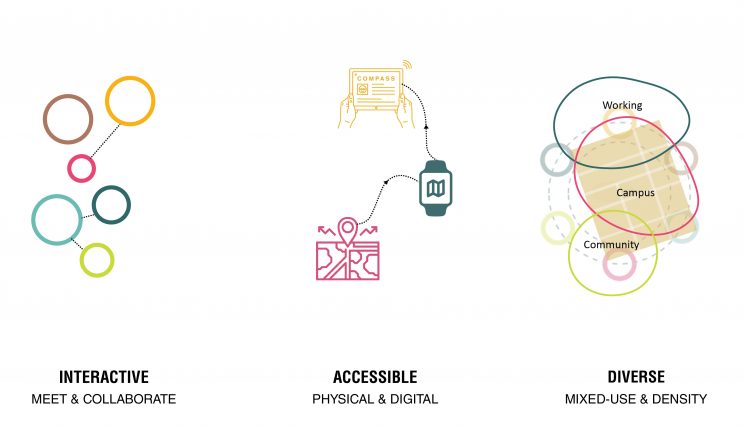
Three main values of the compact campus are: Interactive, a meaningful place to meet and collaborate in a increasingly more digital world. Accessible, both through physical accessibility like public transportation, and digital, an online second layer of the university campus. Diverse, an environment that is multi-functional and is considerably more dense than its environment.
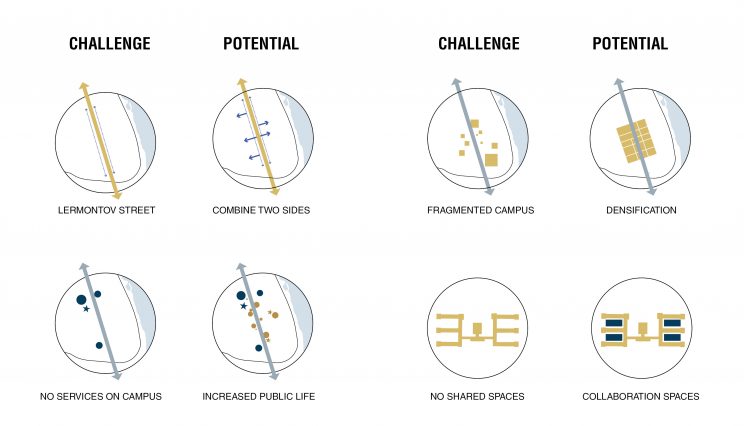
The campus faces various challenges that can be transformed into potential new assets of the Compact Campus. First challenge is the barrier of Lermontov street and combining two sides of the road. Secondly, there are no commercial servies on the campus right now. If new public functions are allowed on the campus this can greatly improve public life. Thirdly, the campus buildings are fragmented right now. Academic buildings and dormitories are spread over the campus. There is a potential to bring together these functions and further densify. Lastly, there is an absence of shared spaces. Students have few spaces to study and meet. Modern education methods require improved collaboration spaces.
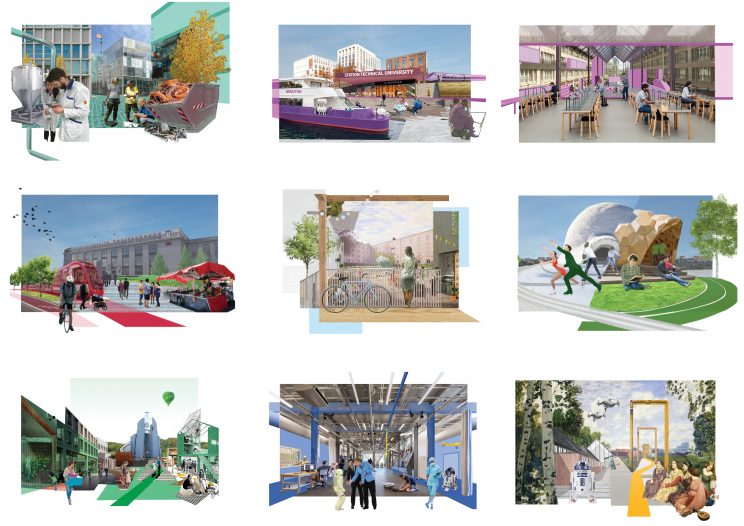
The campus vision is set for 2050. Development is spread over three phases with a 10 year interval. The final vision is shown in the map below.
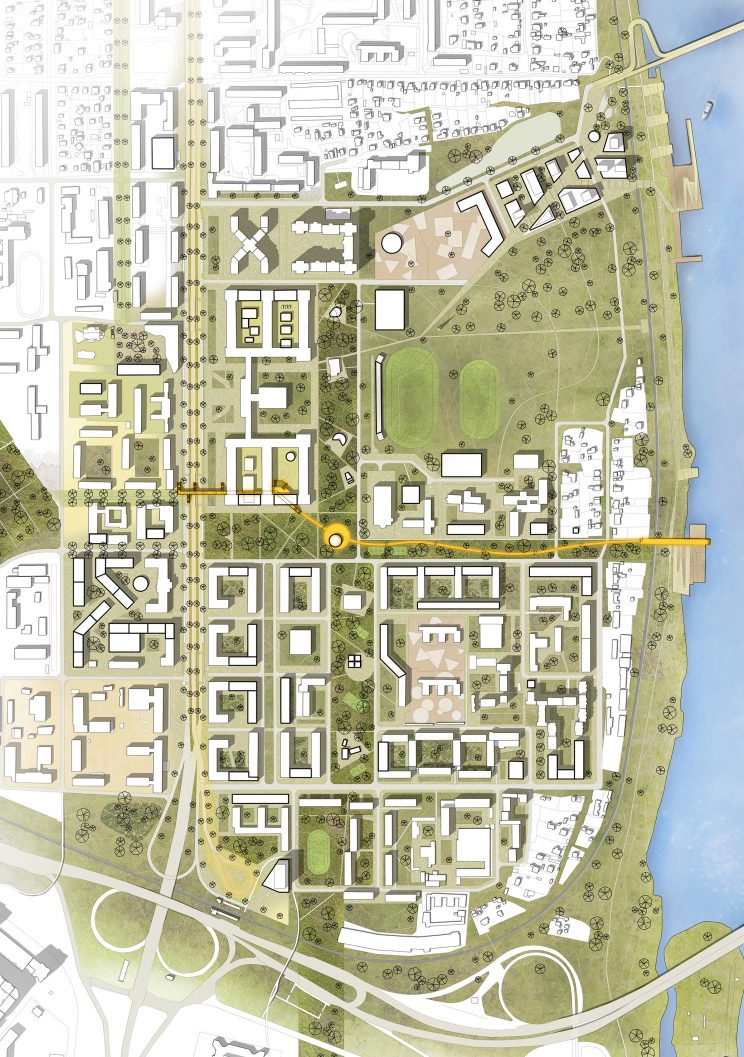
Academic building Collaboration court yards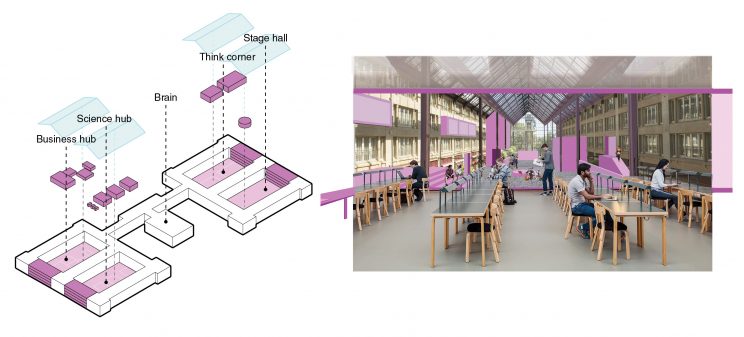
Dorm quarters Densification & mixed-use
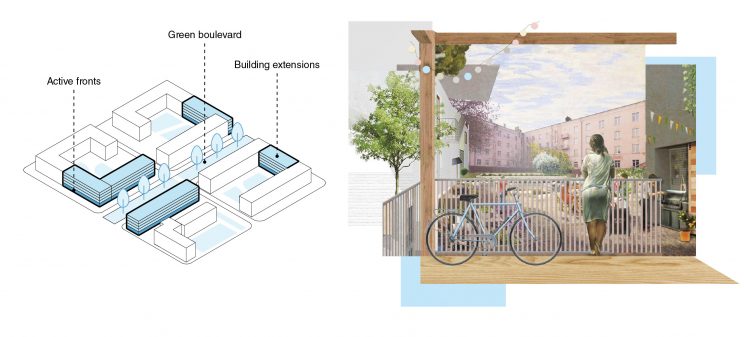
Green cross Door to the river front
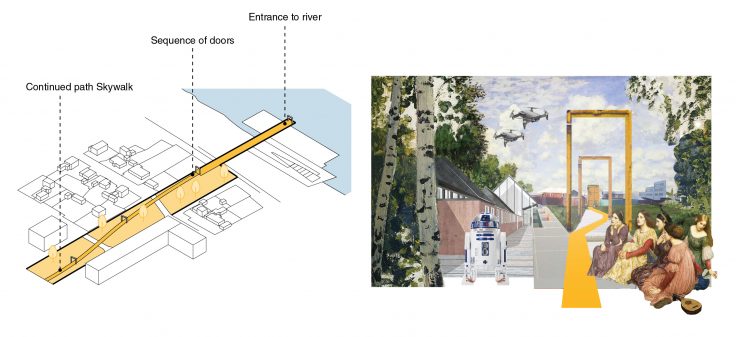
Zoom in of the central area with the academic building that is connected with the Skywalk from Lermontov street. The path of the bridge is extended to the river front through the green cross of the campus.
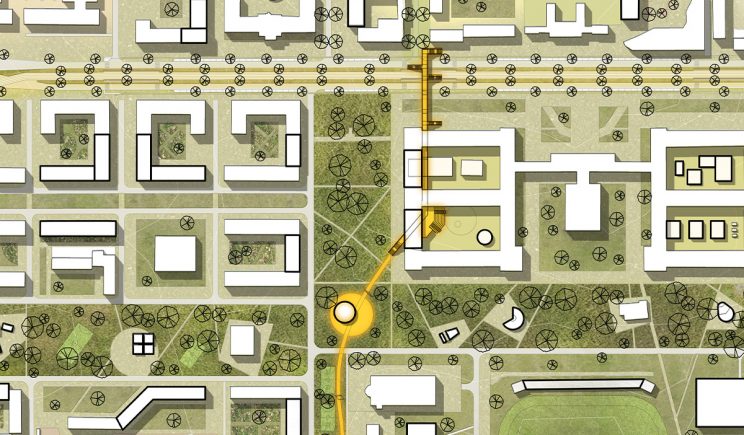
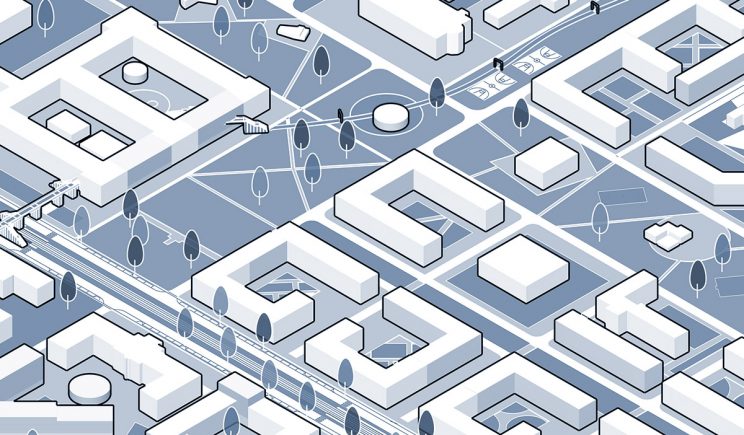
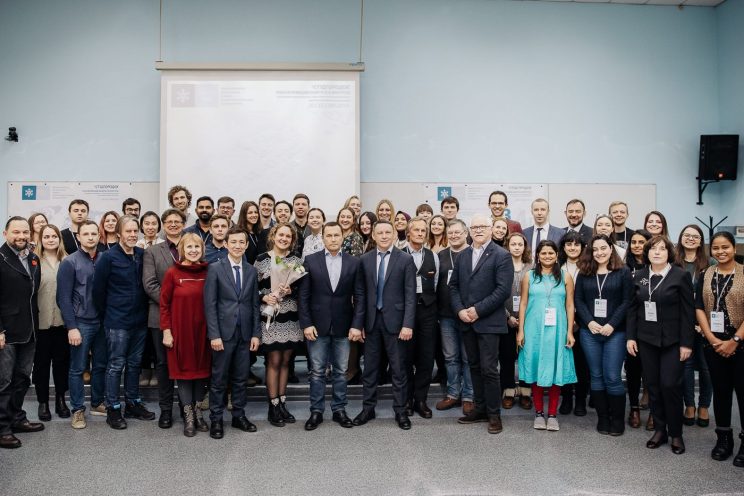 Photo: Artem Moiseyev
Photo: Artem Moiseyev
Winter University is an international non-profit organization that organizes annual workshops for (graduate) students and young professionals. The workshop took place over the course of three weeks in Irkutsk, Siberia. In total 26 participants from 14 different countries were selected to take part. Theme was the transformation of the university campus Stugorodok.
Team: Irina Chelpanova, Fabian Egle, Valeria Tolkacheva, Noura Fattouh, Serra Utkum Ikiz. Shruti Pandit, Danil Arefev (assistant)
Location: Irkutsk, Russia
Date: February 2019
Organizer: Winter University
